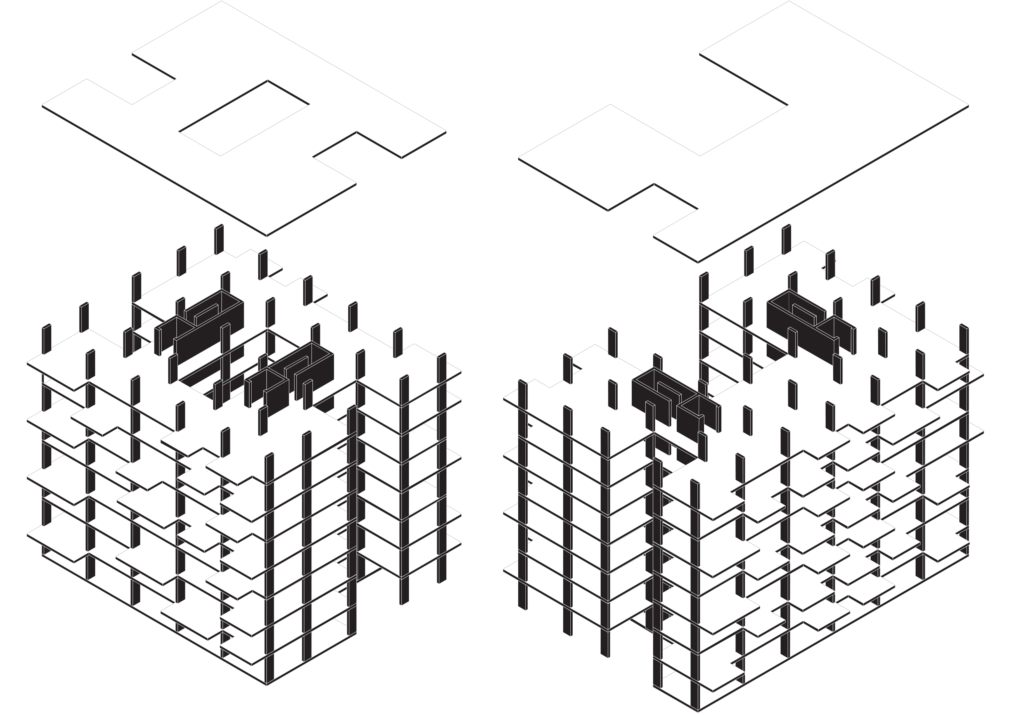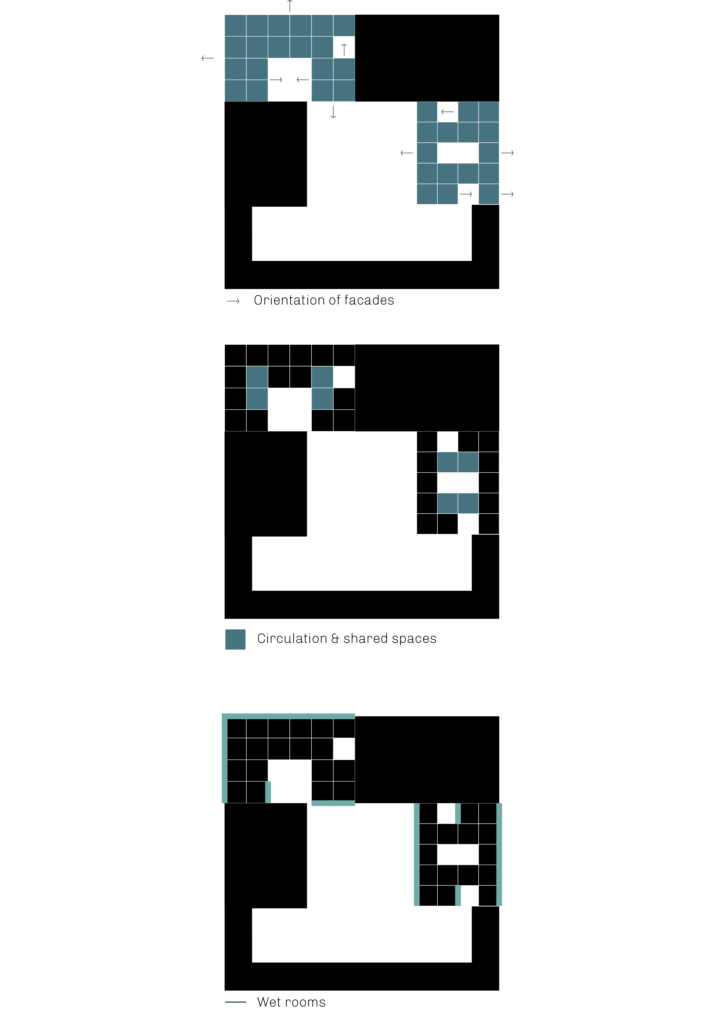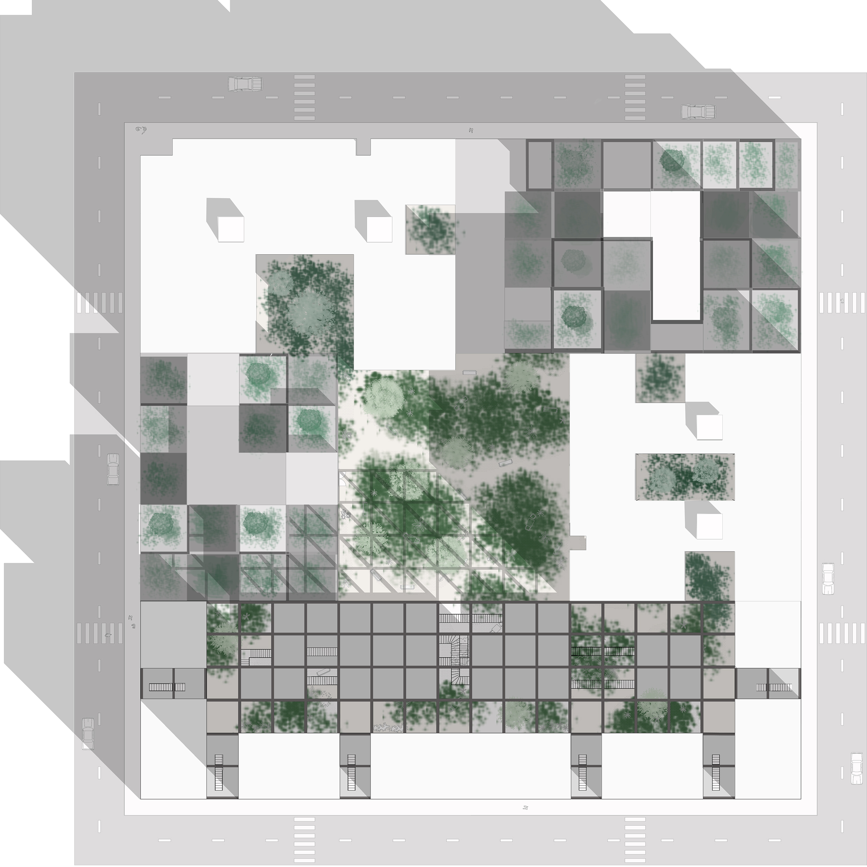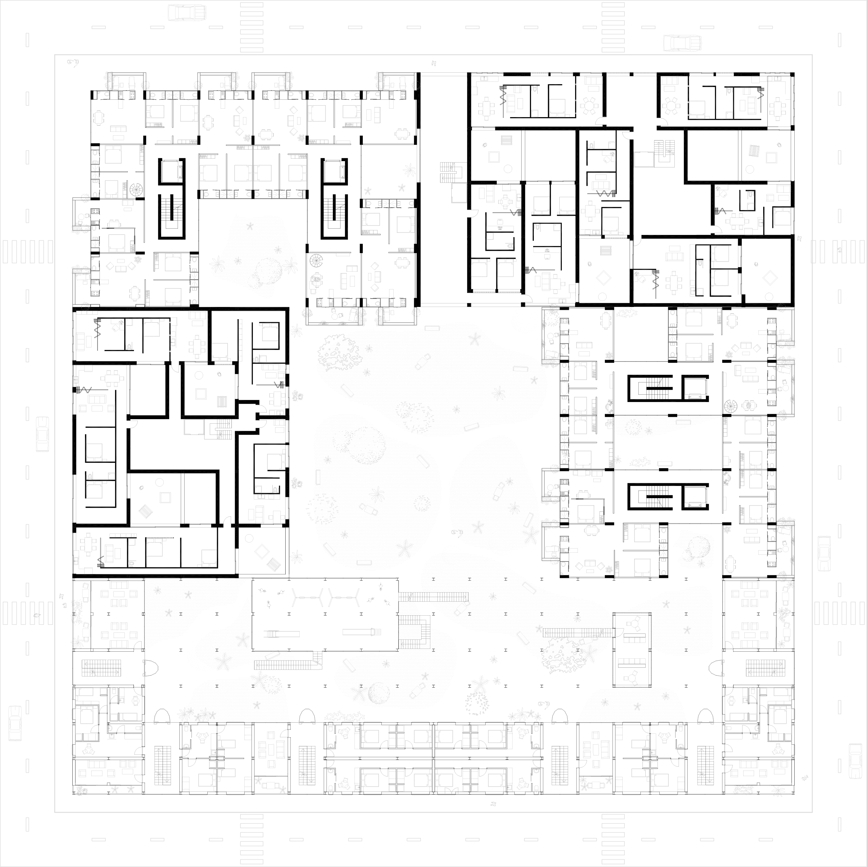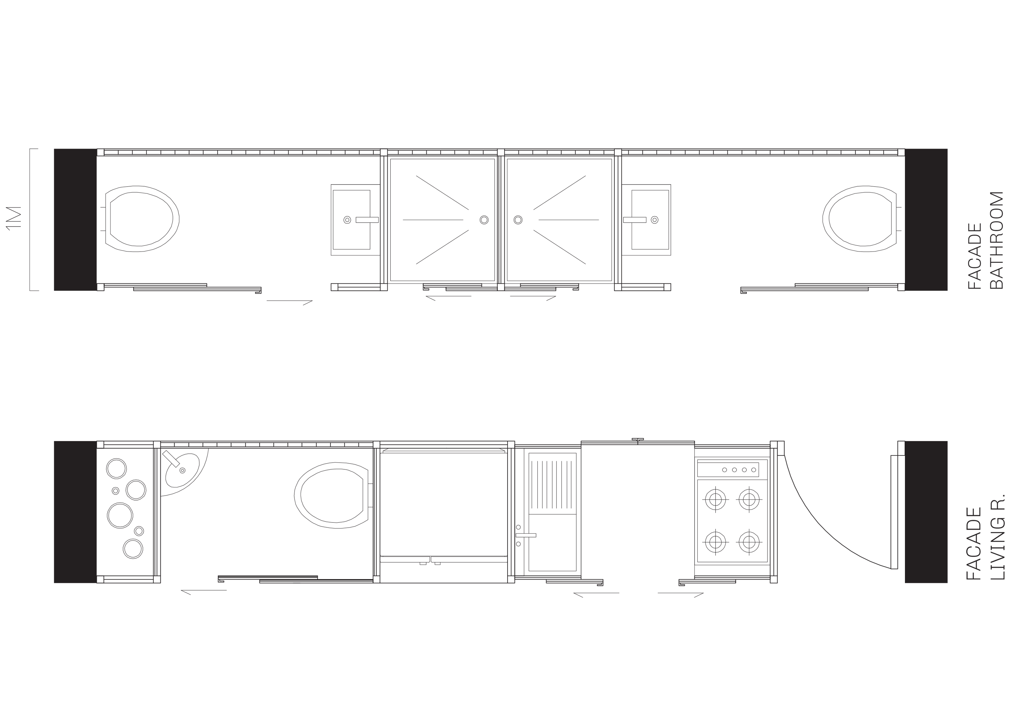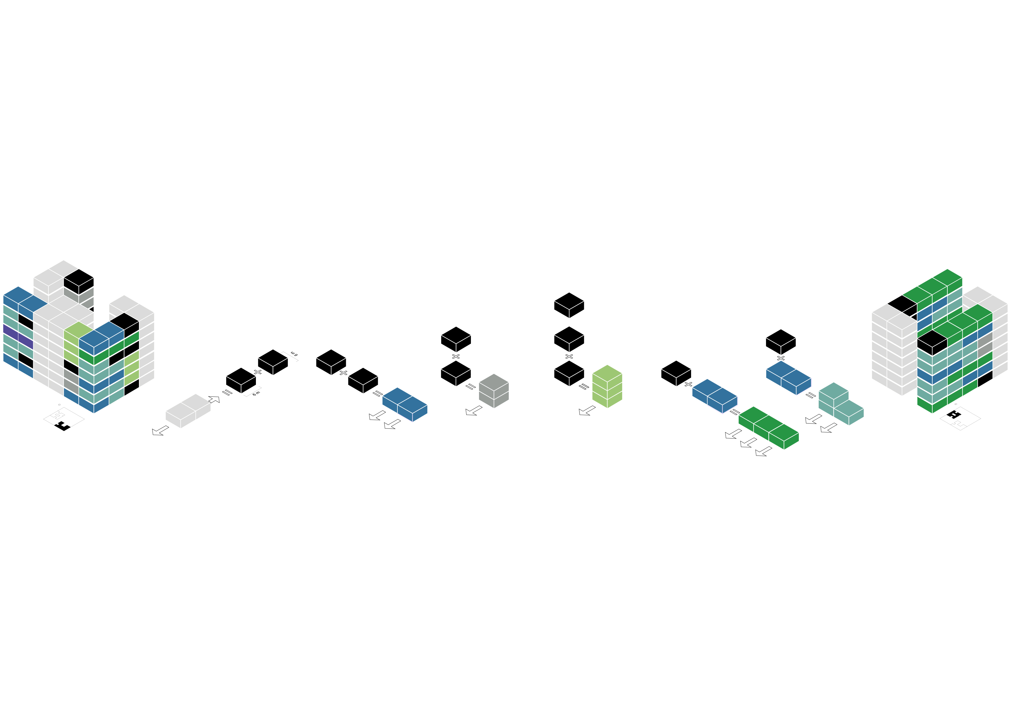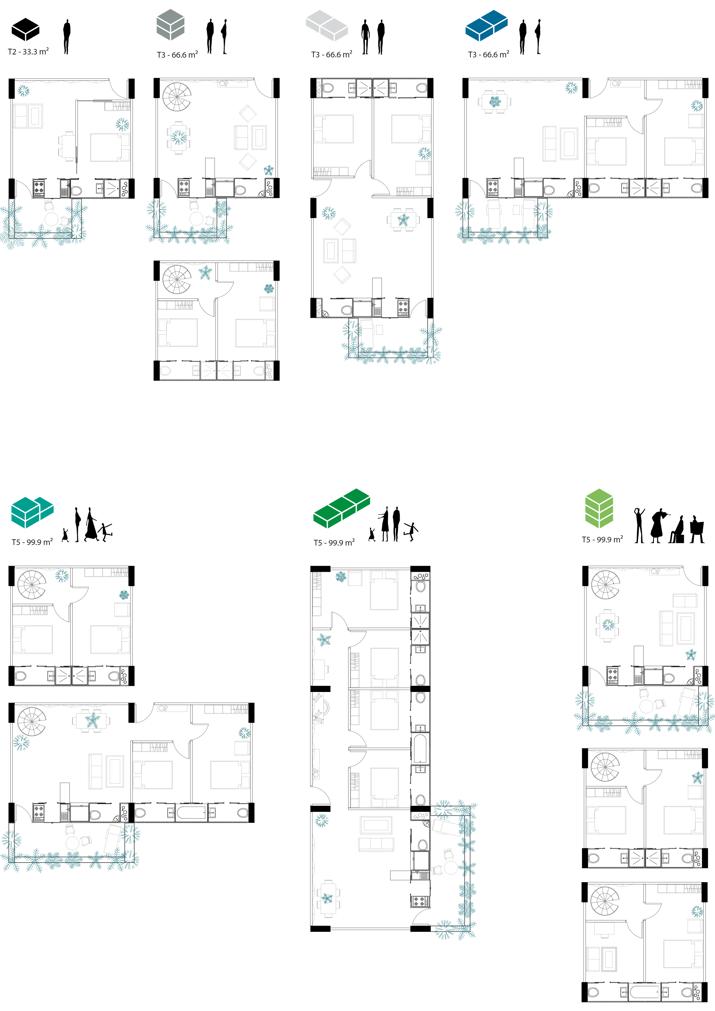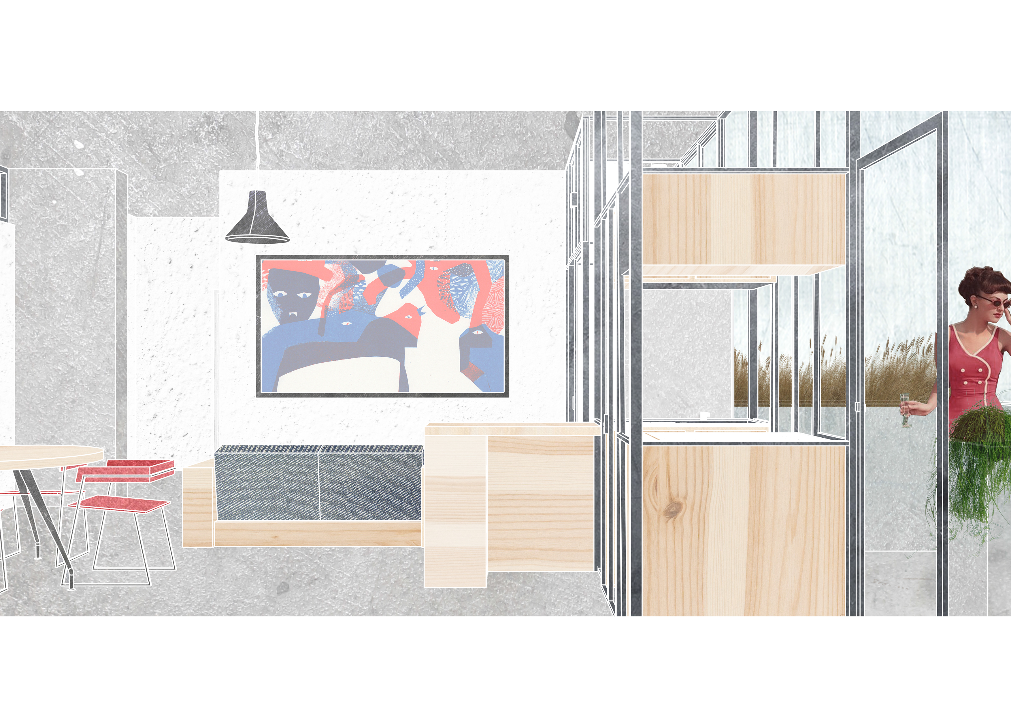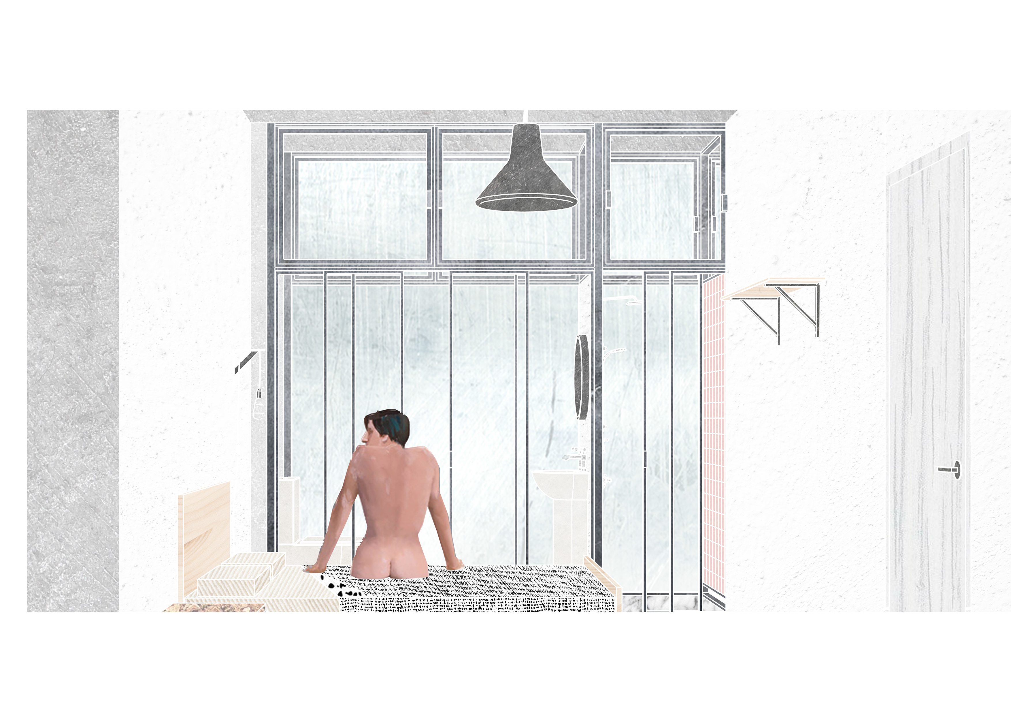Facade of an island of 80X80 m, the two buildings come to be embedded in a common volume. The apartments fit into
a structural frame of 6X6 m. Through its chimneys and its central circulation, the buildings allow the natural ventilation of
each space.
The damp rooms are located on the facade in a space delimited by concrete poles of one meter wide. From the bathroom to the kitchen, each facade develops a link between the exterior and the interior, like a skin, protecting its whole.
Passing from one scale to another, the body is wrapped in a first layer, that of the building, then by a second which is that of the home.
How to minimize the impact of sensitive areas on the design of the habitat ?
By designing a transparent skin, in which all daily activities reflect the value of intimacy in
our personal interactions.
